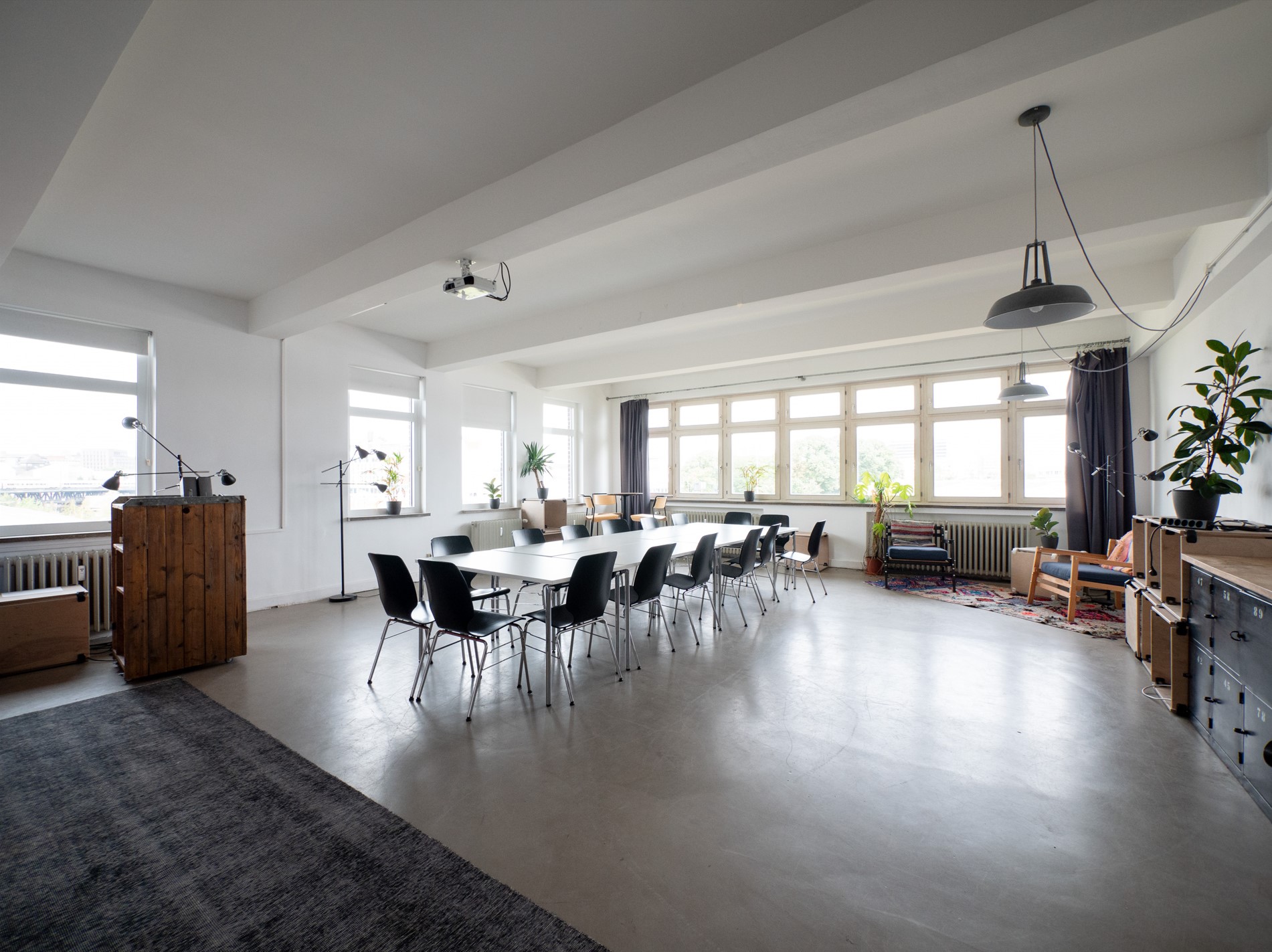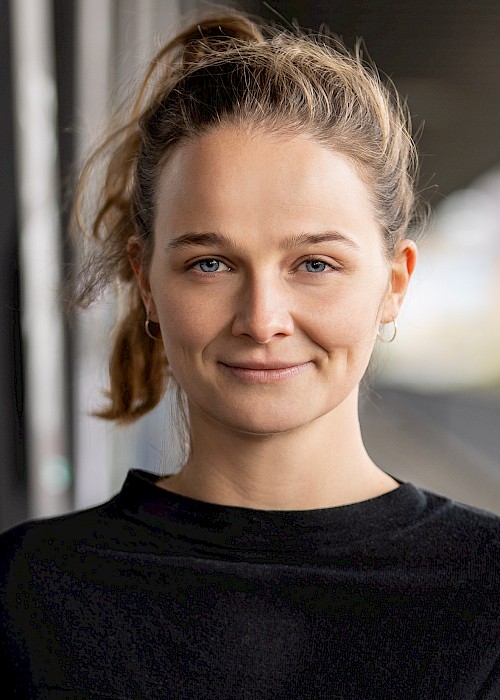Seminar and workshop room at Oberhafen
The 110 m² room with a view of the water for workshops and events with up to 40 people.
The 110 m² room with a view of the water for workshops and events with up to 40 people.

In the eastern section of the Oberhafenquartier - diagonally opposite the Hanseatic Materials Administration and directly next to Hall 424 - is the three-storey former administrative wing - the so-called Mittelbau. Many of our own events take place in the rooms there. However, we also rent out the rooms to external users on an ongoing basis.
The space to be rented is approximately 110 m² and is located on the first floor of the building. It is a loft space with a generous window front and a direct view of the water. The space is suitable for workshops and events with up to 40 people. It consists of a large conference room as well as two further work rooms and a small kitchen.
The rooms are rented as a unit. Separate WC rooms are located outside the rental property in the staircase and are shared with other users in the building.
Subscribe to our newsletter and receive compact information about calls for proposals, programmes and events once a month.
Stockmeyerstrasse 41-43, 20457 Hamburg
approx. 110 m²
300 € (plus 19% VAT)
2. Upper floor
Accessibility is not a given.

Das Studium in Kultur der Metropole (B.A.) an der HafenCity Universität Hamburg schloss sie 2017 ab. Bis 2023 studierte sie Empirische Kulturwissenschaft (M.A.) an der Universität Hamburg. Während des Studiums fokussierte sie sich auf Veranstaltungsmanagement und war unter anderem bei der Kopf&Steine GmbH, dem Kurzfilmfestival Hamburg und dem Filmfest Hamburg als freie Eventmanagerin tätig. Nebenher arbeitet sie als Konzert-Durchführerin im Uebel&Gefährlich.